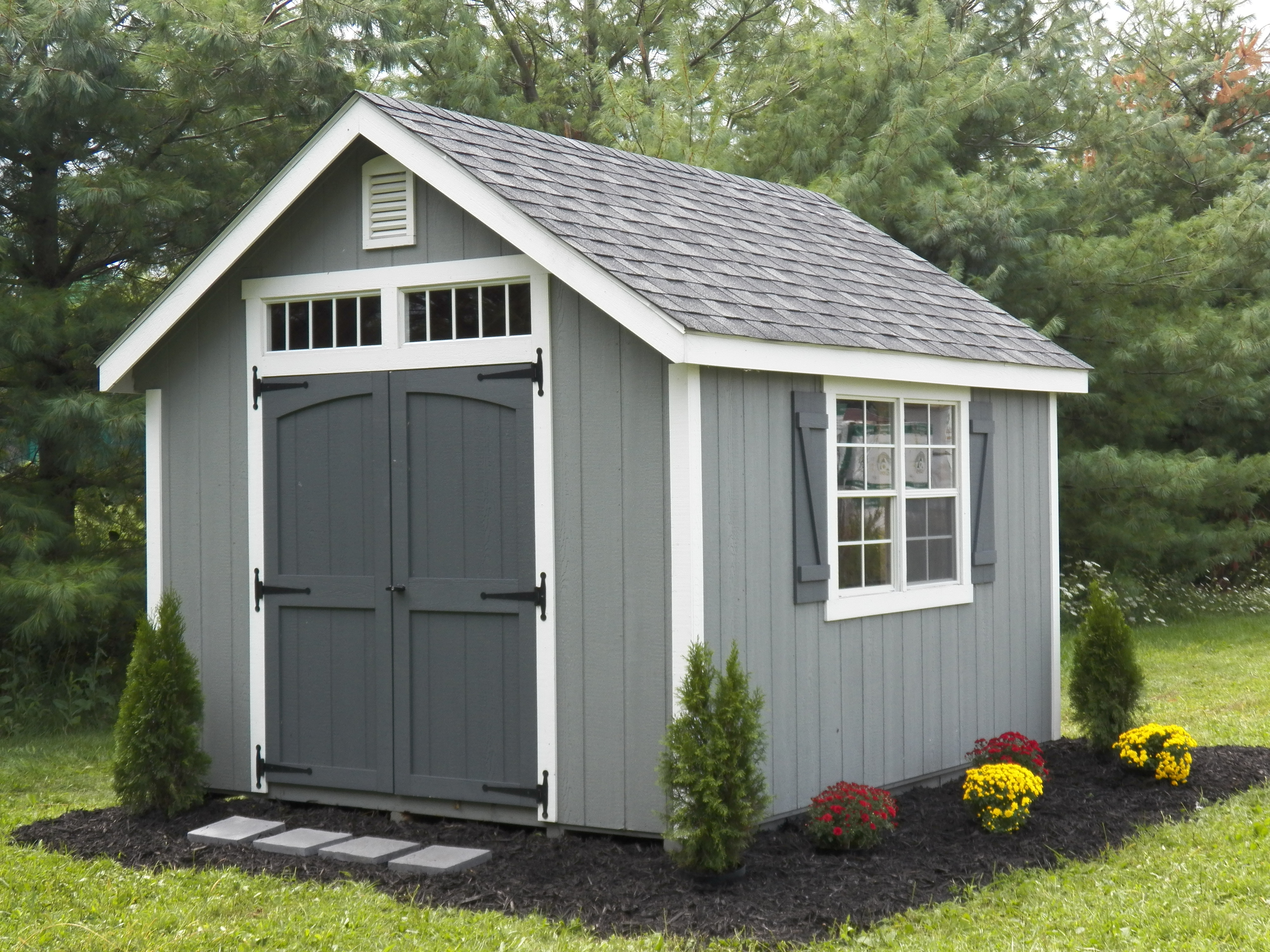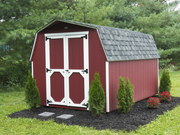Maryland Portable & Mid Sized Garages, Modular Garages, and Larger Garages including 2 Story Buildings, built by the Amish, for sale in Maryland, Northern Virginia, and the Panhandle of West Virginia
We deliver our sheds FREE 30- 50 of D.C. and Baltimore depending on building and your location a reasonable mileage charge will apply for areas outside this area. Please call for details: 301 607-8284.
 We
offer the
following structures:
We
offer the
following structures:
- Portable Garages
- Mid Sized Garages
- Larger Truss Garages
- 2 Story Buildings
- Many Options Available
- Wood Or Vinyl Siding
- Asphalt Or Metal Roofs
Take a look at booklet!
Click here or the photo to see the many custom Amish Garage Structures we offer.
All our portable garage structures are sold ready-made and delivered. The larger structures are built on-site. Smaller structures are also built on-site if there is no access for a portable structure.
These garage structures are available with wood or vinyl siding, asphalt and metal roofs, in a wide variety of sizes and styles.
Samples of Mid Sized Garages, Truss Garages, And 2 Story Garages
Here are some samples of the custom structures we can deliver or build on-site. Call us at 301-607-8284. We hope to give you exactly what you want.
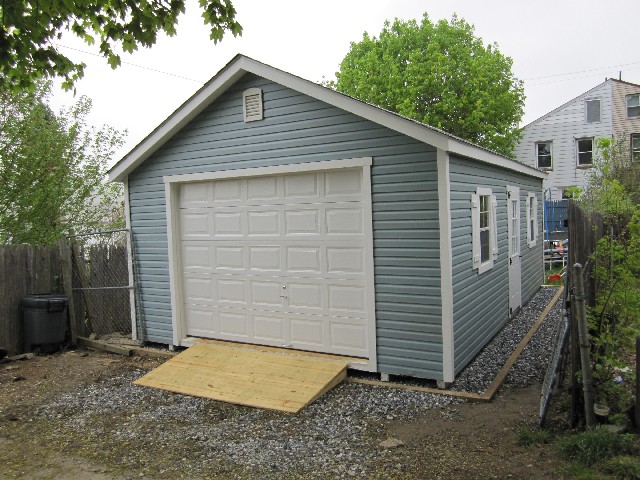
16x28-Foot Mid Sized Lucas Model. Click
the photo to see it larger.
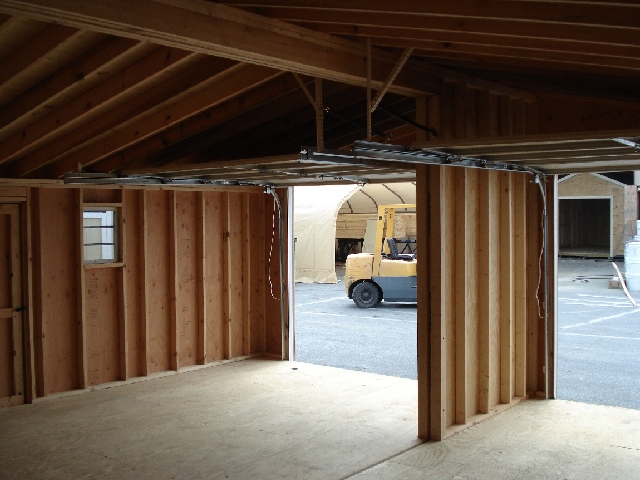
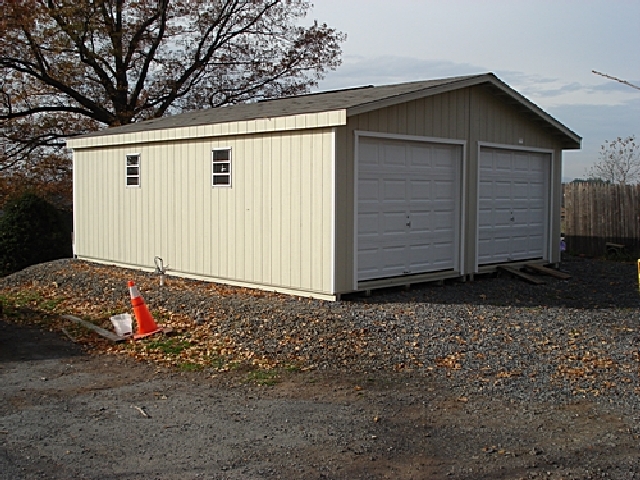
LEFT: Modular Garage Interior View. Click either photo to see it
larger.
RIGHT: 24x24-Foot Modular Garage.
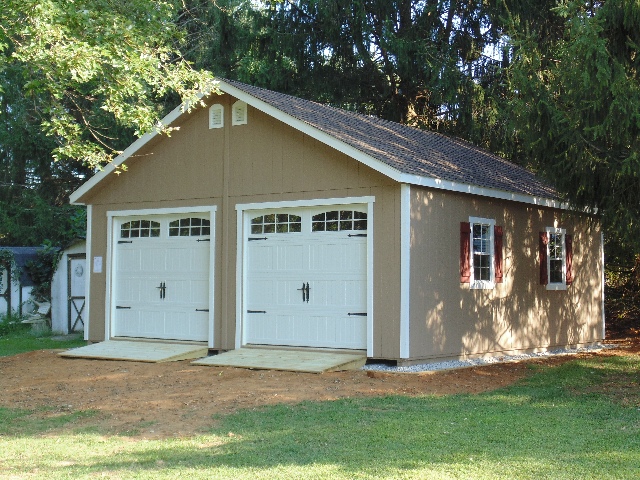
24X28-Foot LP Raised Roof Garage. Click the photo to see
it larger.

24X24-Foot Vinyl Sided Truss Garage.
Click the photo to
see it larger.

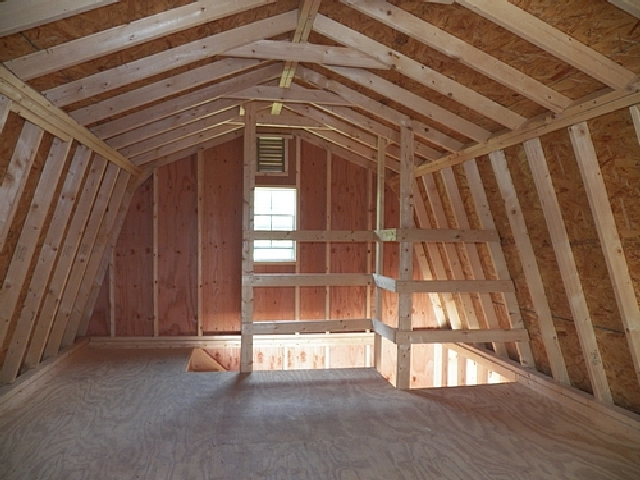
LEFT: Stairway - Stockton Garage.
RIGHT: Upstairs - Stockton Garage. Click on either
photo to see
it larger.
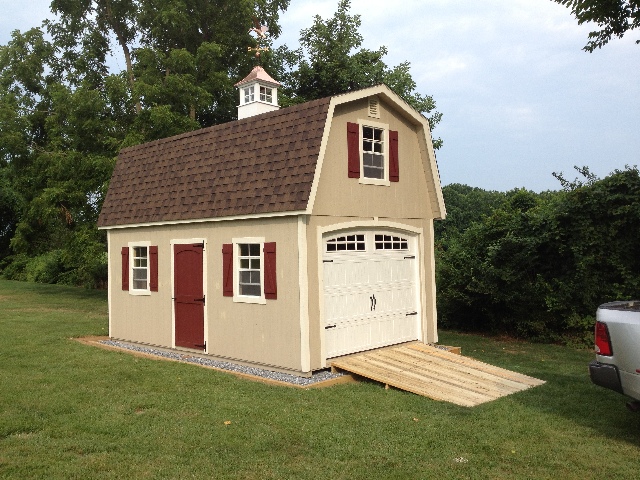
12x24-Foot Stockton Garage. Click the photo
to see it larger.
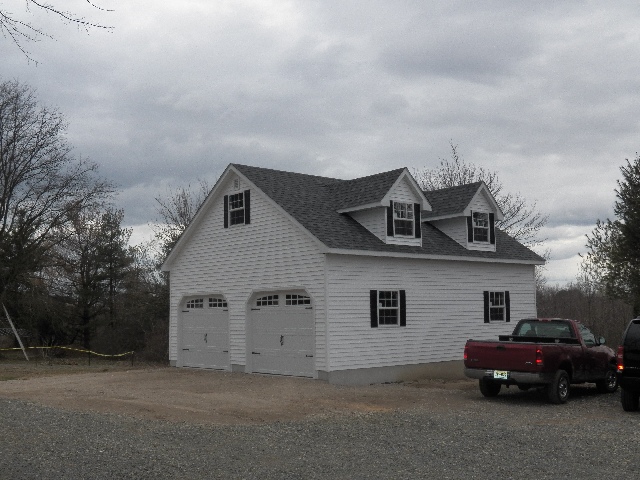
28X32 Foot Liberty Garage With Optional Dormers. Click the photo to see it
larger.
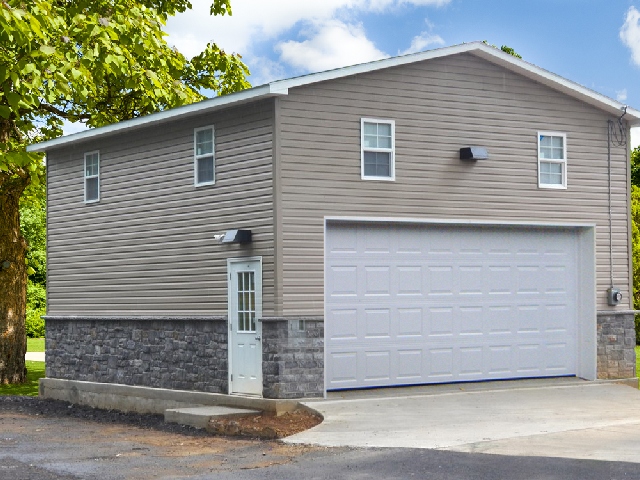
24X24 Foot Harper Garage.
Click the photo to see it larger.

24x28-Foot Keystone Garage With Optional Dormer
Click the photo to see it larger.
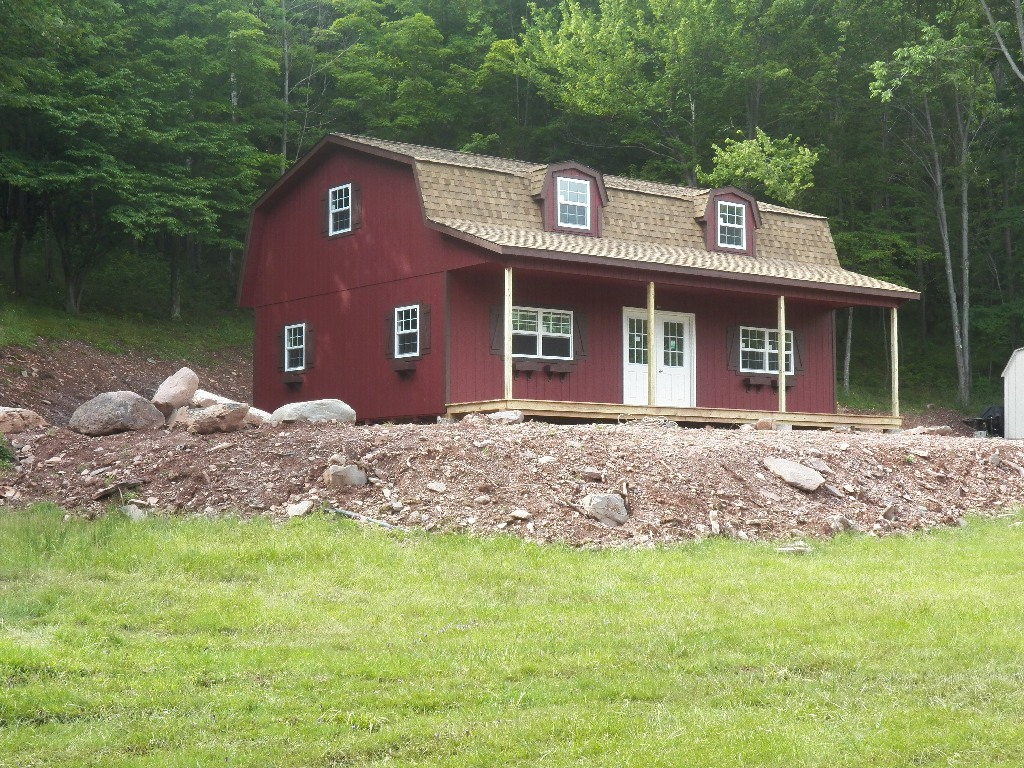
36X40-Foot Lenora Cabin With Porch. Click the photo to see it
larger.
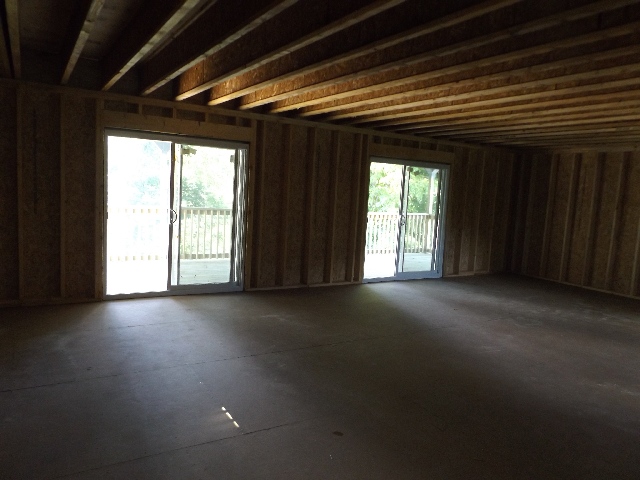
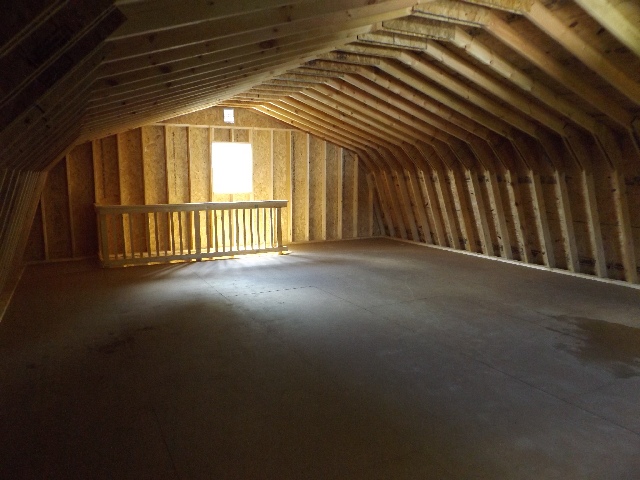
LEFT: Interior View Of Lenora. RIGHT: Lenora
Upstairs View.
Click on either photo to see it larger.
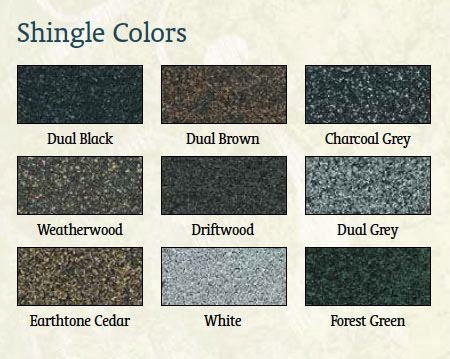
DISCLAIMER: These colors and textures may not accurate; your computer screen's color may vary from ours.
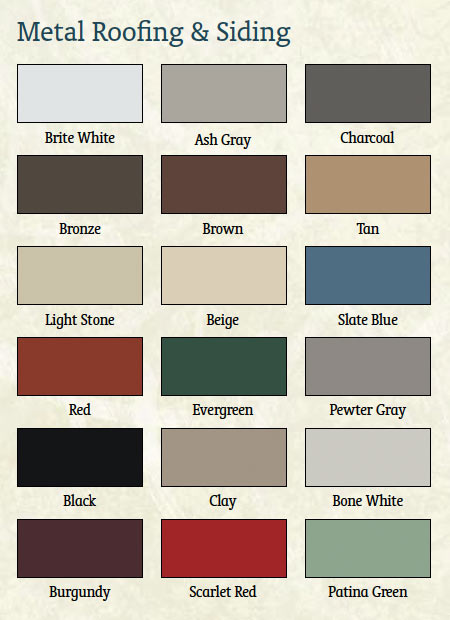
Standard Structure Specifications
- 10' To 18' Wide Garages 1=Garage Door - Larger Sizes 2=Garage Doors
- Modular Garages Include Reinforced Wood Floors
- Window Sizes & How Many Varies According To Model
- 2x4 Framing 16” O.C, Engineered Trusses 24” O.C or Rafters 16” O.C
- Engineered I-Joists for 2-Story Buildings
- Choice of: Vinyl Siding – LP Smartside – LP Clapboard - Pine Board & Batton & Cedar Board & Batten – Other Custom Sidings
- Only Concrete Floors On Larger Models - Optional Cost
- LVL Beams Available On Modulars - To Open Area
- 36" Entrance Doors On All Garages
Options
- Cupolas
- Weather Vanes
- Metal or Cedar Shake Roof
- Ridge Vents
- Gable Vents

