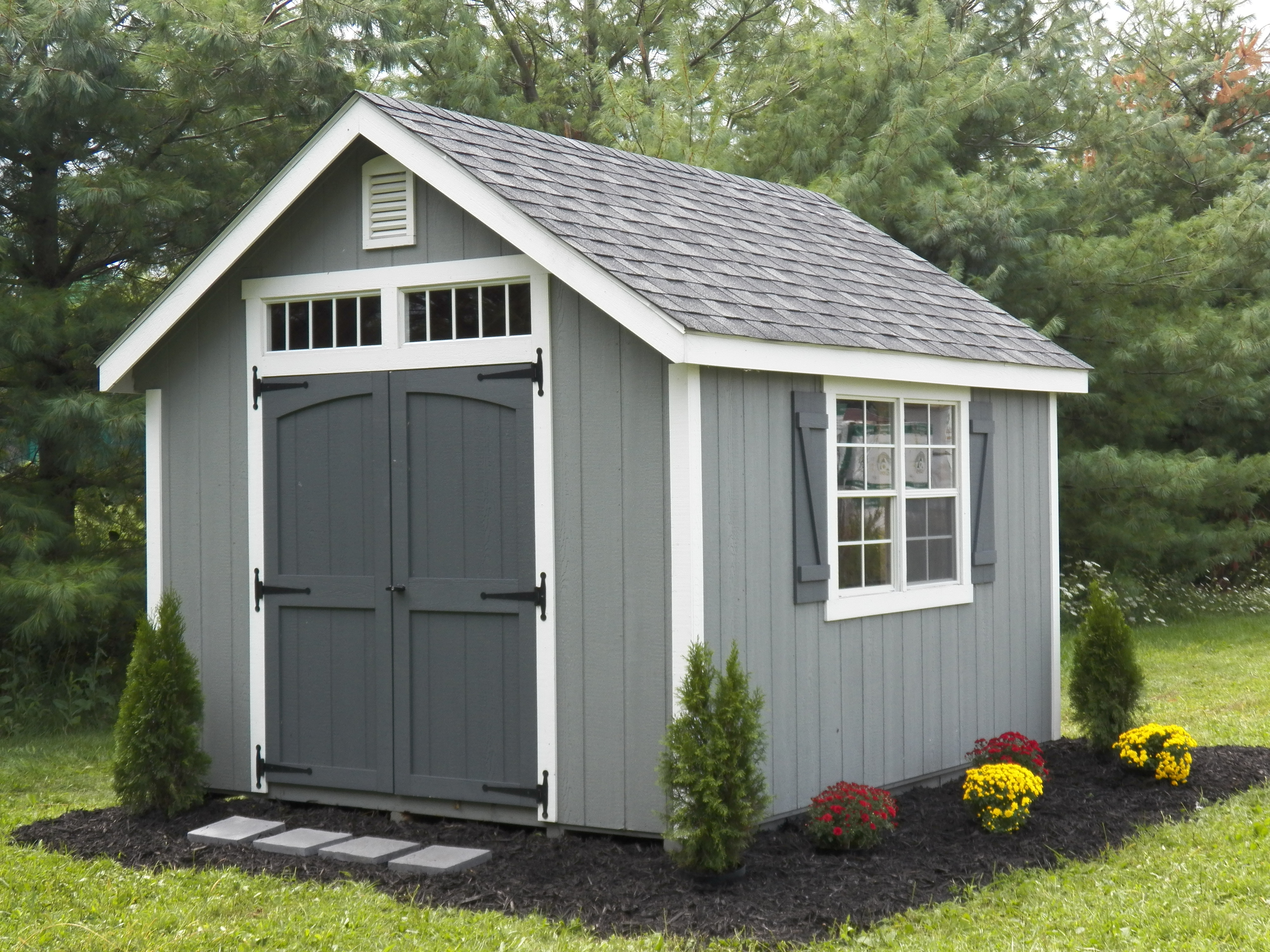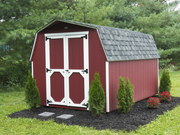Maryland Horse Barns, Shed Row Barns, Run-In Sheds, and Lean-To Barns, built by the Amish, for sale in Maryland, Northern Virginia, and the Panhandle of West Virginia
We deliver our sheds FREE 30- 50 of D.C. and Baltimore depending on building and your location a reasonable mileage charge will apply for areas outside this area. Please call for details: 301 607-8284.
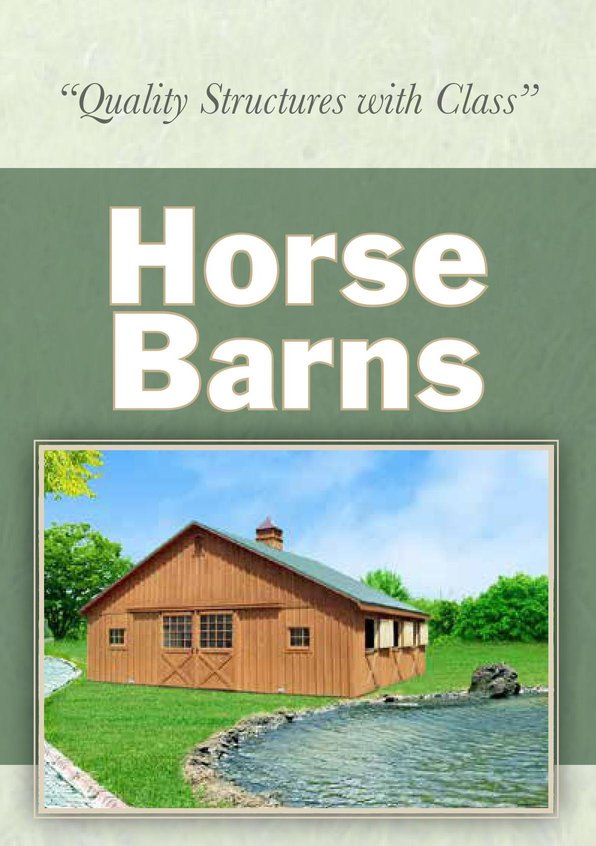 We offer the
following structures:
We offer the
following structures:
- Horse Barns
- Shed Row Barns
- Run-In Sheds
- Lean-To Barns
- Tack Rooms available
- Metal or wood siding
- Asphalt or metal roofs
Take a look at booklet!
Click here or the photo to see the many custom Amish horse structures we offer. Also shown are shingle colors, metal roof and siding options, standard specs and options.
All our portable horse structures are sold ready-made and delivered. Once delivered, we can make any modifications desired. The largest structures are built on-site. Smaller structures are also built on-site if there is no access for a portable structure.
These horse structures are available with metal and wood siding, asphalt and metal roofs, in a wide variety of sizes and styles.
Samples of Run-in Sheds, Shed Row Barns, Lean-Tos, and Modular Center-Aisle Horse Barns
Here are some samples of the custom structures we can deliver or build on-site. Call us at 301 607-8284. We hope to give you exactly what you want.
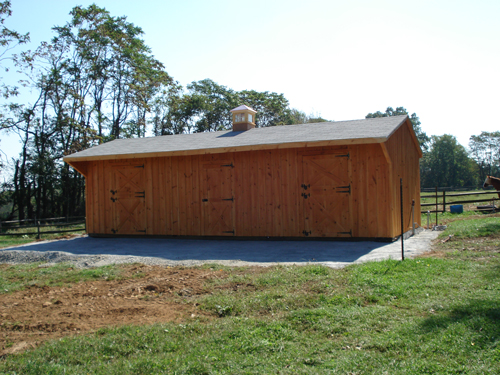
12x36-foot Pine Board & Batten Shed Row Barn. Click
the photo to see it larger.
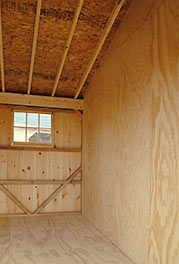
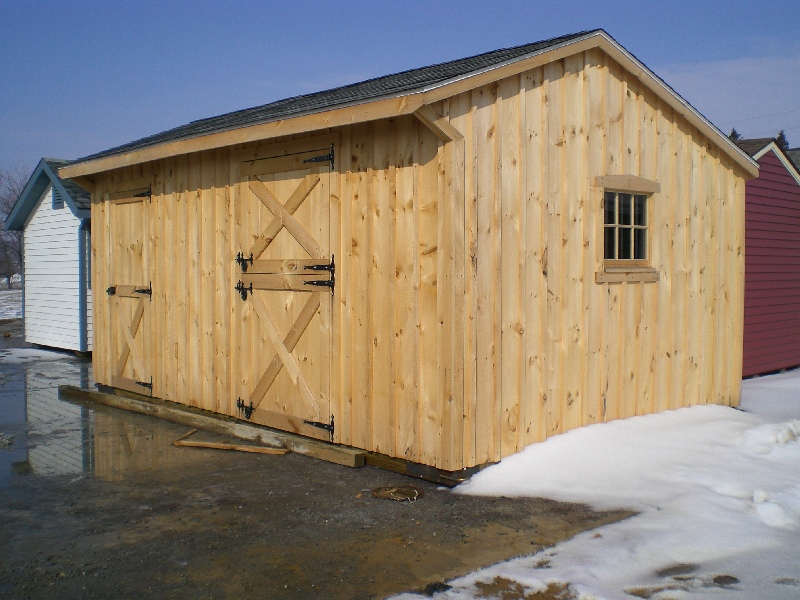
LEFT: Tack Room interior view. Click either photo to see it
larger.
RIGHT: 12x20-foot Pine Board & Batten Shed Row Barn
with 6-foot Tack Room.
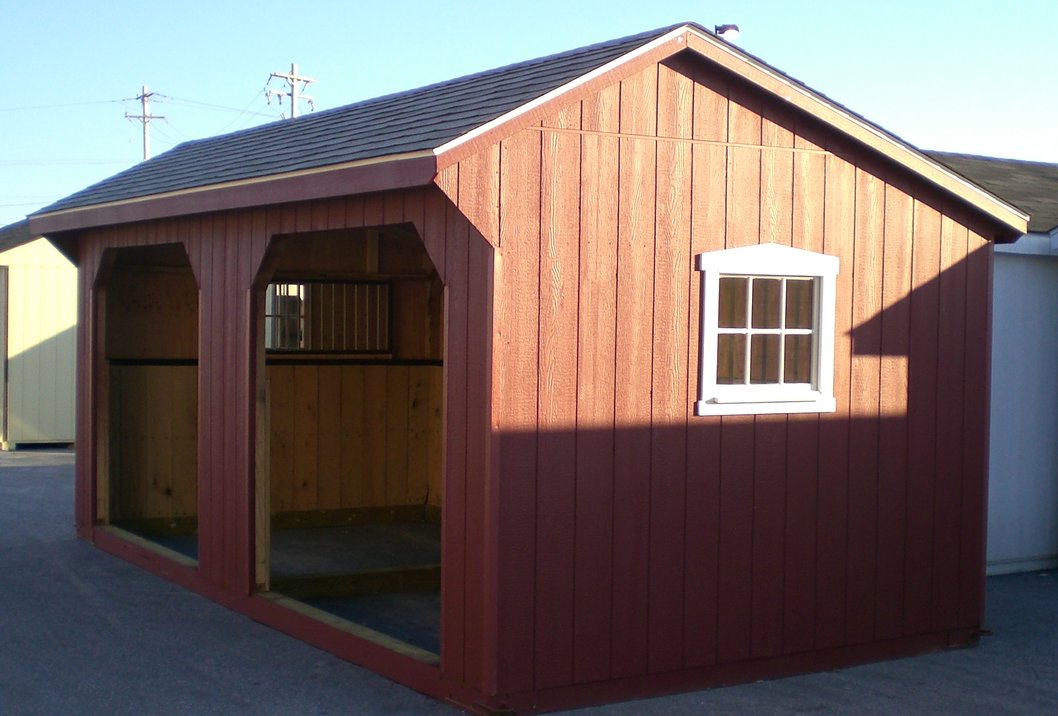
10x20-foot LP SmartSide Run-In Shed. Click the photo to see
it larger.
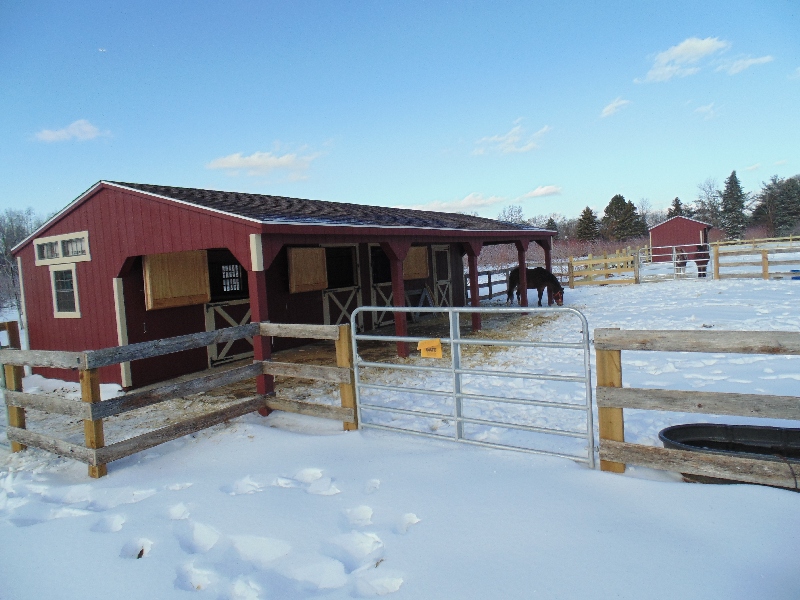
12x36-foot LP SmartSide Shed Row with 10-foot Lean-To.
Click the photo to
see it larger.
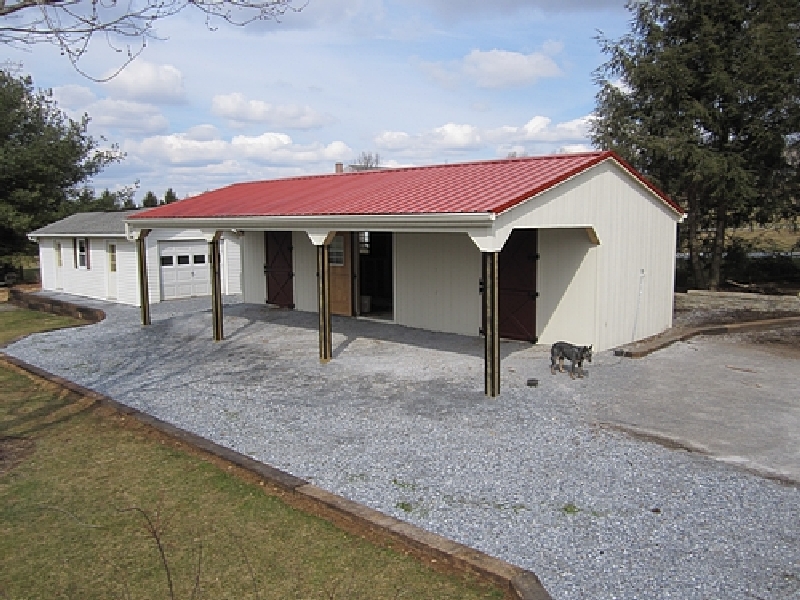
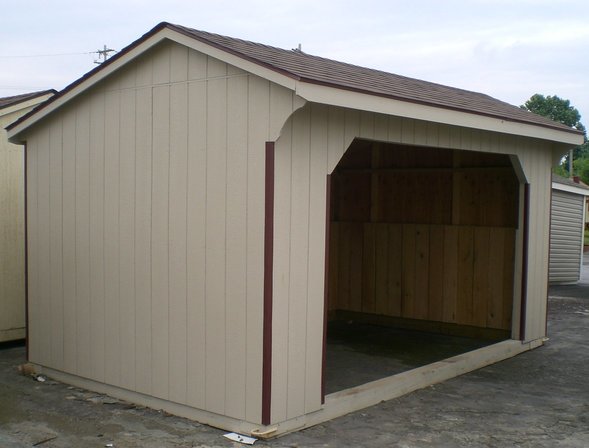
LEFT: 12x32-foot LP SmartSide Shed Row with 10-foot Lean-To
and 6-foot Tack Room.
RIGHT: 10x16-foot LP SmartSide Run-In Shed. Click on either
photo to see
it larger.
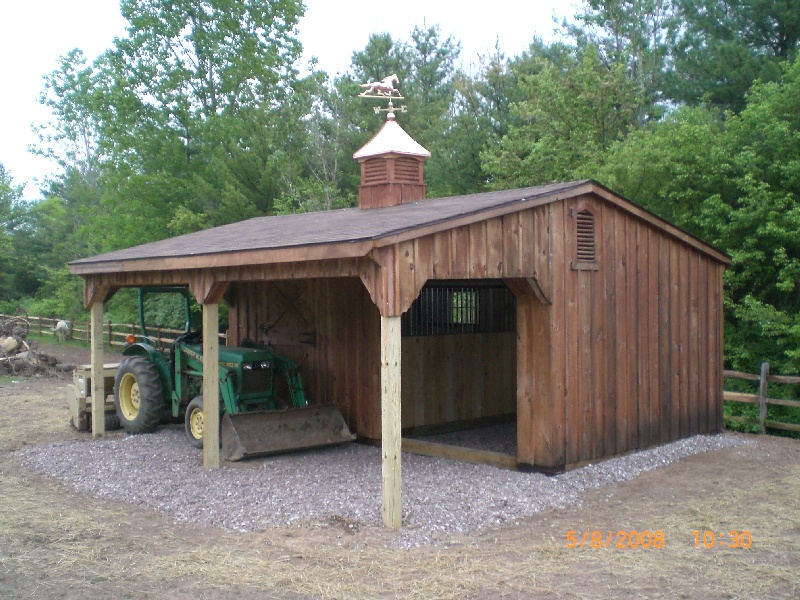
12x20-foot Pine Board & Batten Shed Row
Barn with 10-foot Lean-To. Click the photo
to see it larger.
12x20-foot LP SmartSide Run
In Shed
with 6-foot Tack Room. Click the photo to see it
larger.
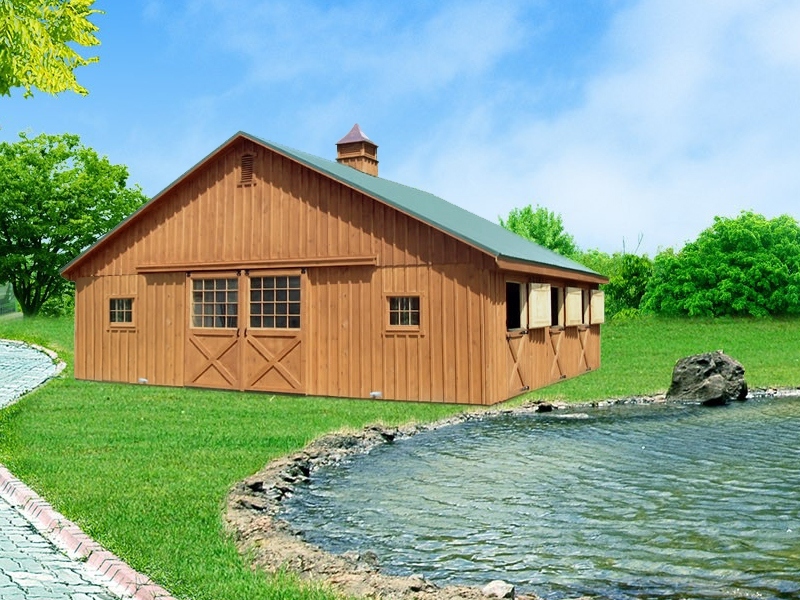
36x36-foot High Profile Aisle Barn Pine
Board & Batten with 8=10X12 Stalls.
Click the photo to see it larger.
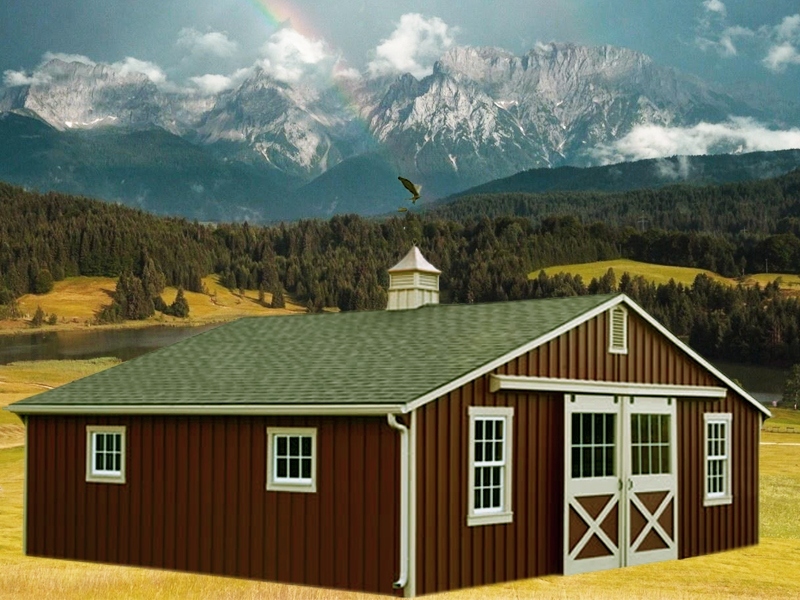
30x24-foot Low Profile Aisle
Barn Pine Board & Batten
with 4=10X10 Stalls.
Click the photo to see it larger.
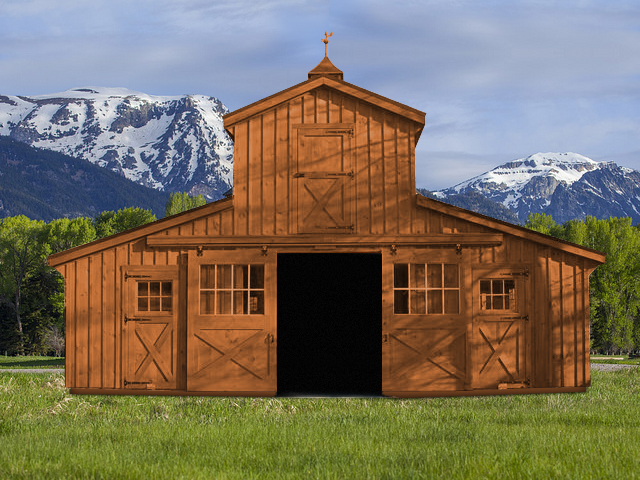
36X48-foot Pine
Board & Batten Monitor Barn
with 10=10X12 Stalls. Click the photo to see it
larger.
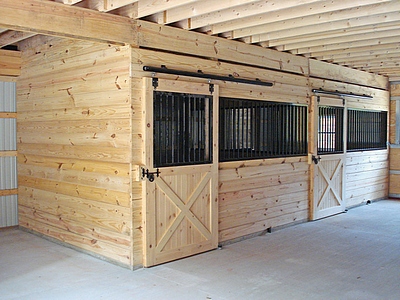
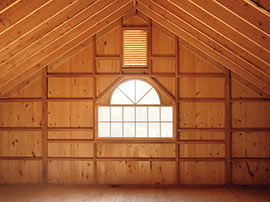
LEFT: Interior view of stalls in Aisle Barn. RIGHT: Loft Window
in Aisle Barn Loft.
Click on either photo to see it larger.
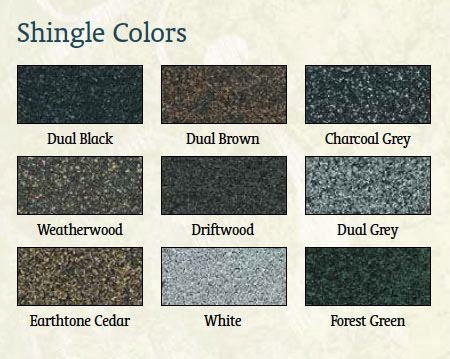
DISCLAIMER: These colors and textures may not accurate; your computer screen's color may vary from ours.
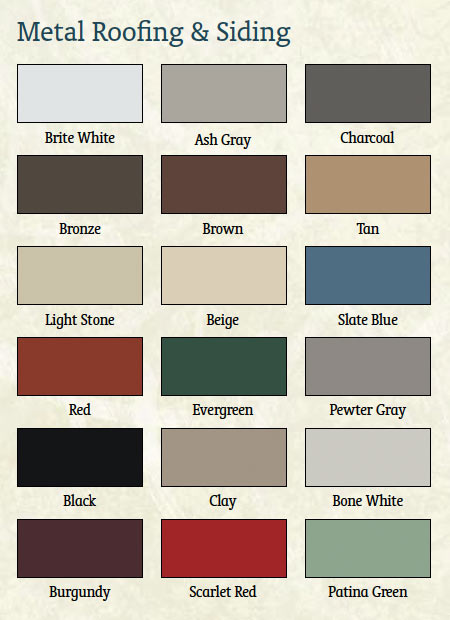
Standard Structure Specifications
- 6" x 6" Pressure-Treated Foundation
- 2" x 4" & 4" x 4" Oak Frame
- 1" x 8" Stall Interior Kick Board
- 5⁄8" Plywood Tack Room Partitions and Floors
- 1" x 10" Eastern White Pine Board and Batten Siding
- 1 Window per Stall 28" x 24"
- 1 - 4' x 7' Dutch Door per Stall
- Steel Powder-Coated Grills
- Powder-Coated Hinges & Latches
Options
- Cupolas
- Weather Vanes
- Metal or Cedar Shake Roof
- Ridge Vents
- Gable Vents

